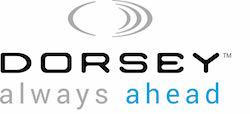Sacramento Co-op Opens Its New Store
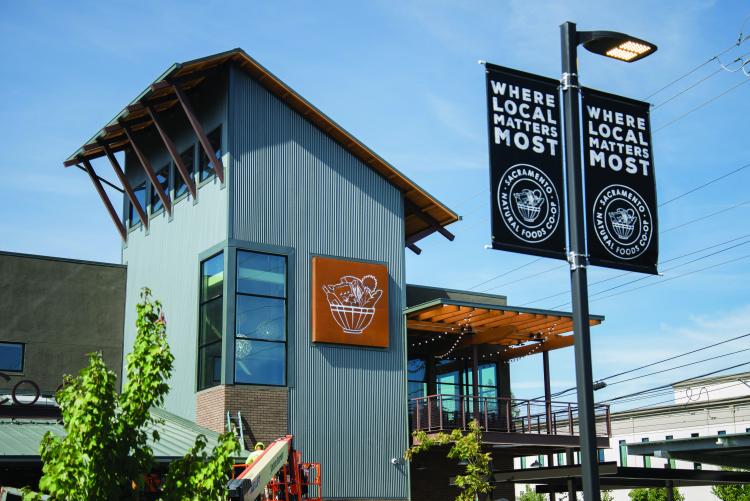
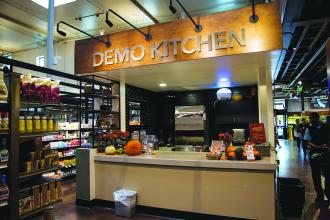
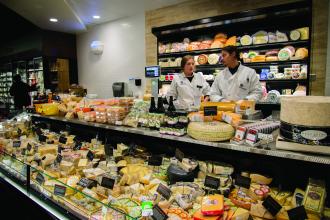
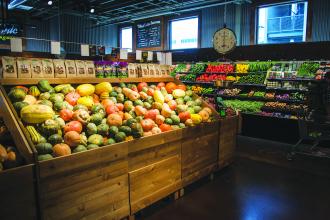
Sacramento Natural Foods Co-op (SNFC) completed a $9.5M relocation project and on October 12 opened its beautiful new store in California’s capitol. The facility gives the co-op a much larger retail space while bringing co-op offices back into the same building. The former store measured 16,000 square feet, and the co-op had leased an additional 7,500 square feet of offices in several other buildings. The new store nearly doubles that total, with 26,000 square feet on the ground floor plus a 16,000 square-foot mezzanine.
The co-op has been growing strongly since the expensive setback in 2005–2006 of opening and then closing a second store. Some 3,000 customers a day were jamming the former SNFC store, and now they are enjoying much more space both inside and outside the co-op. The store features greatly expanded deli, produce, and meat departments, plus more seating for diners. Co-op offices are located on the mezzanine, along with the co-op’s community learning center.
The store is yielding lots of new owners, and the co-op’s total active membership is approaching 10,000. Sales in the new store are projected at $41 million annually.
The location has bus and light rail public transit options, plus lots of bicycle parking space and a bicycle repair station. Automobile parking, previously a limiting factor and the leading source of customer complaints, has been increased to 118 spaces available to the co-op during the daytime, plus another 198 spaces on upper levels of an adjacent parking garage available at night and on weekends. The co-op also provides five electric- car-charging stations.
Project developers, architects, and the general contractor were hired locally, while the store layout was designed by the National Co+op Grocers Development Cooperative.
Architects, design consultants, and refrigeration experts helped incorporate energy-efficiency features into the facility:
• All-LED light fixtures, with sensor-controlled light for most of the store to optimize natural light coming in through skylights.
• Refrigeration with variable speed compressors and waste-heat reclamation, fixtures with night curtains and insulated doors, and a blended refrigerant with a carbon equivalent that is 68 percent less than traditional refrigerants.
• Water savings of over 790,000 gallons annually through a hybrid refrigerant condenser, whole building water softening and filtration, and greywater from that system used for toilet flushing.
• Energy-efficient windows and HVAC system, plus super-insulated exterior walls.
• Transportation options including 75 secure bicycle parking spaces for employees and 24 covered bicycle parking spaces for customers, plus car-charging stations and easy access to light rail. ♦



