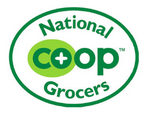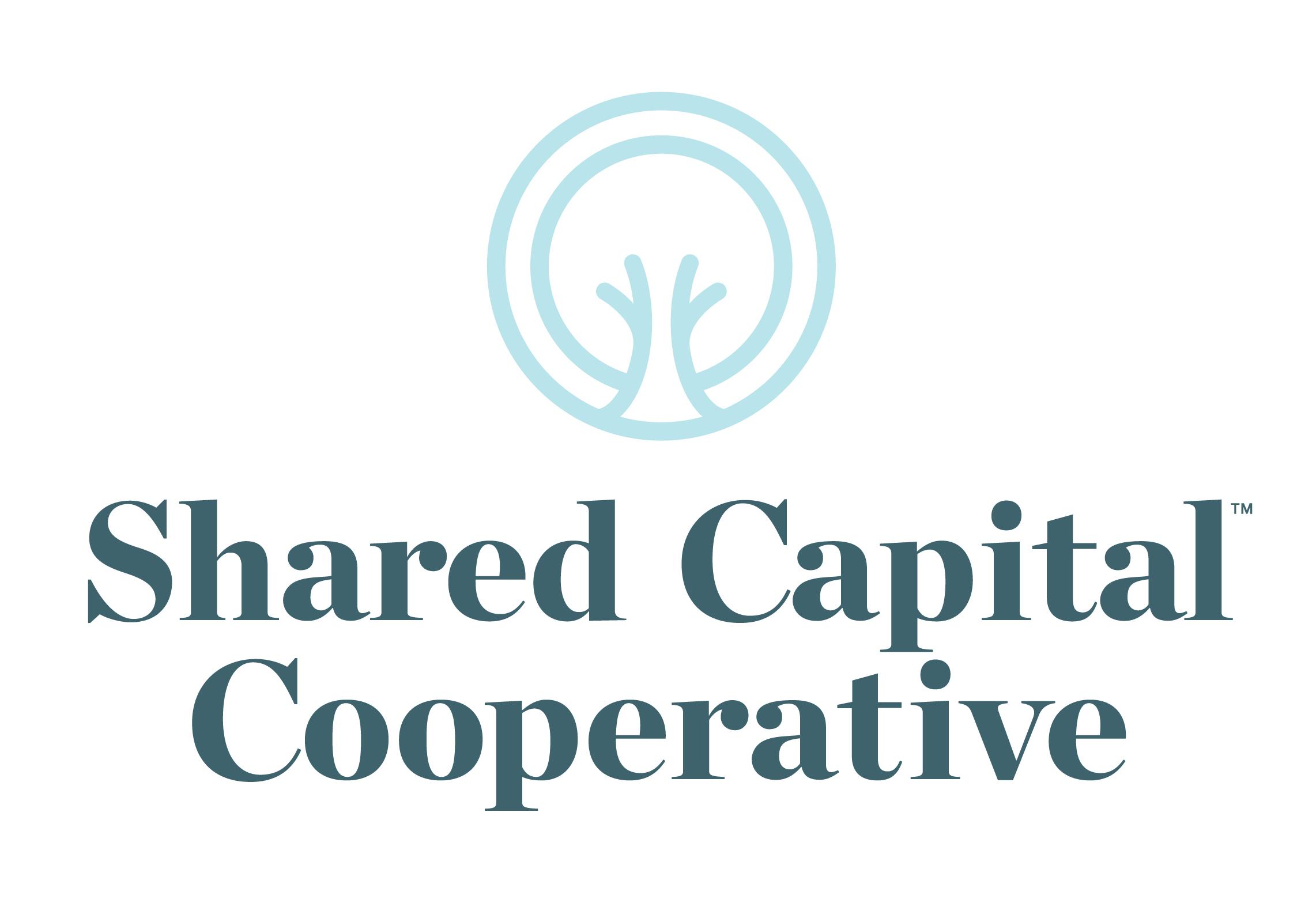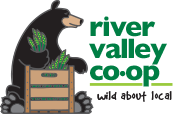Getting the Design Right
The store design process is easy to research, and the basics are easy to comprehend: –Programming –Design development –Construction documents and administration –Construction and installation –Project completion
Follow this process, and voila! You have your dream store, right?
Not quite. Before we dive in, a basic understanding of the design process is critical. I like to think of each project as a new relationship, ready to grow and mature.
The process
Programming is the first phase. This is when you and your designer talk about the project goals, what you want the design to change or improve in your store, what is going to stay the same or shrink. It’s like the first date of your project but without the butterflies. You are getting to know your project and what the common desires of your design team are.
Design development is one of the longest phases. You can treat it as the courtship period of the project. Ideas are flowing, people are excited, and you get to present your ideas to your co-op members and stakeholders. The drawings of the new space are being completed, and the project is preparing for construction.
Construction documents and administration comes next in the design process. This is when you get serious, courtship over! The decisions have been made, and you are ready to figuratively “move in” and choose countertops. The architect, general contractor, and all the other people who make the design come to life are busy getting bids and permits for the work to be done.
Construction and installation comes next. You and your project are engaged! Things are finally pulling together, and you’re building something magical. This is where the ideas come to life—what you and your designer have been living for. Along with space constrictions, you coordinate the delivery and installation of your equipment, inventory, and other fun things.
Project completion is when you and your store are finally married and on the way to co-op bliss. The big day has arrived in the form of a grand opening, and all the work of the past many months is finally recognized by the entire community.
Sounds wonderfully easy, doesn’t it? I’ve worked with hundreds of stores, and the process as described is almost never followed. And you know where the problem lies? Almost always it’s in programming. Therefore, instead of writing about the very useful, albeit boring, design process in its entirety, I’m going to focus primarily on programming—so that we can get the design right.
‘Programming? I’ve got that…’
When I do my initial site visits with stores, I’m often amazed at how little programming has been done or thought about. I shouldn’t be surprised—that’s why I was hired. But I still encourage co-ops to at least think about the programming of your new store: address project goals and what you want the design to change or improve in your store.
As with most things that seem relatively simple, there are very crucial steps and much more to think about than simple things such as, “I’d like produce to grow by 25 percent.”
The first step I take is to create the initial design criteria worksheet. This is an exercise I walk through with stores to address some key elements that are crucial to their design process: budget, timelines, who is doing what, sales projections, departmental sales goals, and much more. We are able to create a document that is used to describe the programming goals in a realistic format. We review the site, design team, departments, back room functions, equipment manufacturers, and how all these elements need to pull together to make the design work. Once you’ve thought through and established the technical part of the programming phase, the fun stuff can start: the innovation!
‘Innovation? In this space?’
There is a myth floating around that innovative design comes from the minds of one or two really intelligent people. When working with coops, I like to squash that myth the minute I arrive at the department programming section of my design process. Innovation is achieved through a rigorous, sometimes exhausting examination of the internal workings of your co-op. Through this process, ideas are broached, desires are revealed, and at some point an innovative idea is formed that will help your co-op leap ahead of where it is now.
It’s my job to walk co-ops through this process, collect the ideas that have been brought to the table, and work them into a design that is feasible, effective, and innovative. Another store designer, P.J. Hoffman, business development director for National Cooperative Grocers Association Development Cooperative, once told me, “Innovation comes from responding to unusual physical plans and from new programming.” However, it’s tough to think outside the box. How do you know what your co-op should be providing, and how in the world do you determine whether it is “innovative?” Let’s walk through the process I use.
Your dream store
The first thing I like to do with stores is get down on paper the ideas of what they would like in their dream store. No limitations, no budget— just dreams and ideas. This may sound silly and not really practical for a group that is limited in its resources. But, trust me, it opens up your mind and lets you think about your co-op in new, fresh ways. And for each co-op, those dreams are very different. “We need more storage space, because right now we have a shed out back.” Or, “We want to add a customer compost drop off that is convenient, free, and easy for our staff to maintain.” Whatever it is, it can be innovative for YOUR co-op.
Next, I like to walk the design team through the space—either literally or figuratively—so we can visualize and experience some of these ideas. This is where I work through some of the technical and practical side: WILL this work in this space and HOW will it work? Honestly? Most of the time, the list of 20 great ideas is quickly reduced to four or five that would actually work. And that’s OK! Most of the time, those remaining ideas are the ones that set the co-op apart from its competitors and add a great service to the community.
After we settle on a few ideas, I like to whip out the trace pad and start sketching how the store can flow to incorporate not only the other design criteria elements (more frozen, more dairy, another door of beer and wine) but also the innovative ideas we came up with. This is what I like best about the programming phase: being able to see what the space could look like and watching the faces of the design team react to the energy we are creating.
Moving forward
By now, we have a great direction to head, so we can begin the wonderful design development phase—but it’s important to keep the design criteria on hand. In so many design projects, stores keep it tucked away in a folder, stuffed in the bottom desk drawer, never to see the light of day again. Wrong!
Use the criteria as the point of reference in your project. Many ideas, thoughts, and labor hours went in to creating them, and it’s crucial to keep going back to these criteria—especially when a new person joins the design team or someone steps down. Introduce them to the criteria as paths already established, and remind them that the goals aren’t going to change.
I don’t want my focus on programming to diminish the importance of the other design phases—it’s actually meant to enhance the productivity of the subsequent phases. If you understand the importance of programming, you are at an advantage during design development. You’ve already thought through a lot of the design elements and are able to save time, money and resources because you already know the direction you’ll be heading.
Design development
After a direction is chosen, the designer will work closely with the architect to make sure the design elements are addressed and will actually work within the space. I usually have multiple conversations with the architect in any project— conversations about, among other things, how best to lay out a mezzanine level, rest room locations, and the best way to tie into the existing sewer line so we can be most efficient for the bottom line.
Design development is normally the longest phase in the design process, because it is the phase that coordinates all the separate design disciplines such as store planning, interior design, architectural design, and many more. It takes careful and thorough communication between the co-op and the design team. If there is a break in that line of communication, problems start to arise in the process, and the project timeline gets extended.
I won’t spend too much time on how things can go astray, but I will say that one of the biggest setbacks to the project is when people make changes late in the design development phase. Moving something may seem trivial on paper but can add hours of work for more than half the design team. For example, if you move a produce case four feet north, the designer has to make that change on the plan and send it to everyone who uses that plan—the architect, the engineer, mechanic, plumber, electrician, the refrigeration installer, and so on. Each one has to make changes to his/her documents and make sure the entire team has the changes. In short: don’t make late changes unless they are critical to the function of your store!
Construction documents and administration
The construction documents (CD’s) are actually being created during design development in most cases—the architect needs to secure permits, the interior designer needs to draw up elevations, and all the other design disciplines need to coordinate their drawings into one HUGE set of documents that will be submitted for the approval of many people. Some of these can be done earlier than others. The architect and structural engineer often have their CD’s done near the end of design development, since that is what everyone is working from—the “background” of the design. Other CD’s aren’t done until the equipment is on order and the paint colors are chosen.
This indicates why having only a limited number of changes—I won’t be naïve and say NO changes—is critical. Would you want to make changes to 200 pages of documents? I know I sure don’t.
Construction and installation
During this phase, the magic is happening, and people can see the progress of the project. All the work done in the past months is finally coming to light. There will be activity every day, all day, on your site, and your staff will want hard hats so they can safely walk the space.
This is often where issues come up as well— things don’t fit, the wrong equipment was ordered or sent, the product arrives damaged. Take a deep breath and relax—your design team has seen it all and will walk you through the process of getting back on track.
Project completion: grand opening!
The paint is dry, the equipment is shiny, and the first cappuccino has been brewed. You did it! Give yourself a pat on the back for completing a huge project and be prepared to put out small fires for the next few months. It typically takes four–six months before your operations are smooth and your labor budget is back on track. By now your members are ecstatic and energetic… and you are already thinking about the next project.







