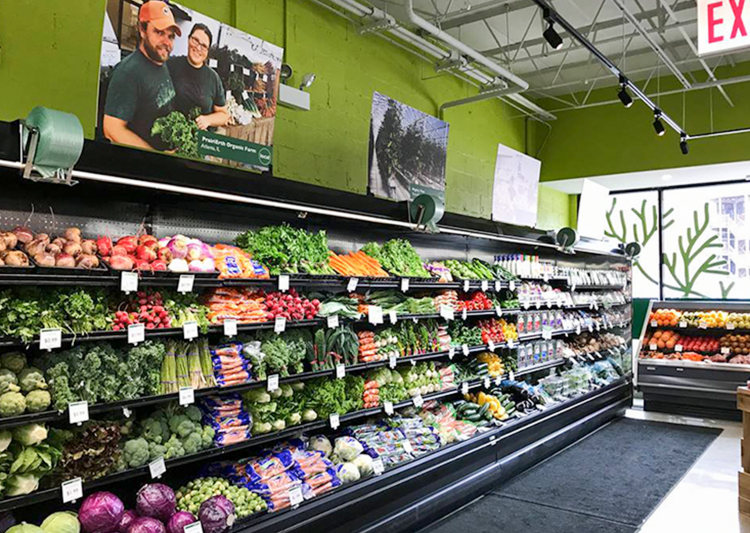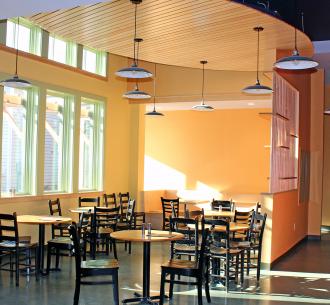Key Players in Store Remodels:



Like the simpler store reset, a store remodel may bring a new format, new fixtures, and new merchandising to the retail area.
But a major difference is that a remodel involves construction and usually a fresh interior design—flooring, lighting, wall finishes, decor, branding, and so on. A remodel project may affect a portion of your store or the entire space, including your back room. It’s likely that if one portion of your store, such as the deli, is being remodeled, there will be other departments that will need some work as a result.
No matter what size your store or what scale your project, the complexity of a remodel makes it both exciting and daunting. It can be difficult to lay out a project timeline and even more difficult to know who to involve, when to involve them, and what tasks they should be performing.
We’re going to describe the most common key players in remodel projects and talk about when to engage them and what qualifications they should possess. Together, we can wade through the remodel waters. We’ll first discuss the players on the store side, then explore the roles of industry professionals.
Store-side players
General manager: In most co-op remodels, the general manager (GM) is actively involved throughout the project. Typically, the GM wears the project manager hat, at least through the feasibility and planning phases of the project. GM responsibilities include identifying that the remodel needs to happen and specifying its goals, its scope (what areas of the store will be affected), and the project budget and timeline.
In smaller projects, the GM continues as project manager during the implementation. But in larger projects, an internal or external project manager is often hired to manage the actual work.
Board of directors: In a remodel, the board of directors typically plays a limited but very important role. The board gives the green light for a project’s concept and budget, and it gets regular project updates from the GM.
Leadership team: Once the project idea has been approved by the board, the GM will typically engage the co-op’s leadership team (department managers) in the overall thinking. What do they want to see? What are the goals and projected outcomes? This input is important in creating the first conceptual plans.
The leadership team is usually not actively involved in the planning and design of the project, but is given opportunities to review preliminary plans. The co-op’s leadership team will become more engaged later in the project, when any category consultants (described below) start working on departmental merchandizing and operations.
Industry professionals
Who are the industry professionals needed for a remodel, and what do they do?
Store planner/designer: The first industry professional to start working on the project is usually the store planner, who is typically the lead designer in the early stages.
The store planner takes the lead because grocery store design revolves around issues of operations, equipment, merchandising, and other critical details that another design professional usually does not have the expertise to provide. This is even more important when designing a store formatted for natural foods. Even experienced grocery store planners may not have the industry knowledge of natural food stores, but rather that of conventional grocery stores.
The store planner works closely with the co-op’s GM to develop the concept of the remodel and the best store layout—the “fixture plan.” The design process starts with broad-stroked conceptual design, then graduates to the more detailed preliminary fixture plan, and then the final fixture plan.
The fixture plan is much more than fixtures. The fixture plan design affects store merchandising and operations, customer navigation and experience, plus architectural elements such as restrooms, offices, stairways, and windows.
To create the fixture plan, rather than relying on the store leadership team, we recommend a professional grocery store planner: an expert in the operations, merchandising, equipment, and material requirements of the store.
Architect: Next hired to the project is an architect. The project architect will be the person primarily responsible for any structural changes to the interior and will lead a team of engineers. The architect’s responsibilities include preparing construction documents, providing code reviews, pulling permits, and assisting in project cost estimates. An architect can also provide exterior changes such as façade update, resurfacing, and site planning.
How important is it to hire an architect with grocery store experience? It’s highly recommended, even with a store planner. Lacking a store planner, hiring an architect with grocery store experience is critical. Grocery stores are very complex operations, with complicated mechanicals very different from other retail stores.
General contractor: In a design/build process, the general contractor is hired in partnership with an architect. When brought on early in the project, the general contractor provides valuable planning input and ongoing construction cost estimates.
By contrast, in a design/bid/build approach, the general contractor is chosen through a bidding process after the designs and plans are substantially complete.
For most projects, design/build is the better model, since it tends to be faster and in the end is less expensive than design/bid/build.
Category consultants: Specialists in departments such as produce, center store, meat, and deli are brought into the project as needed, once the co-op has a preliminary plan for the reset/remodel. These specialists review current programs and performance and work with department managers to recommend changes in the preliminary plan.
The category consultants continue helping with developing merchandising plans and often operational plans. Oftentimes they will assist in the actual store set-up.
Interior designer: The interior designer is the professional who will bring the customer shopping experience to life. This person will choose finishes, some architectural elements, signage, flooring, lighting, and wall coverings. They make your co-op speak for itself visually.
Having an interior designer with grocery store experience is not absolutely critical, although it is preferred. Oftentimes an interior designer with no grocery store experience is not well-versed in signage standards, customer shopping experience, and the nuances of our wonderful co-op culture.
If you hire someone with no grocery experience, it is a good idea to be aware of these key areas and to assign someone to review the interior design documentation.
Project manager: Also known as the “owners rep,” the project manager role in the past was reserved for relatively largerremodel projects. In recent years, co-ops have recognized the value of these contributors and have engaged them to take some of theburdenoff the general manager. The project manager coordinates all the players and makes sure the project is on time and on budget.
A project manager doesn’t need previous grocery store project experience to be a successful, since the responsibilities are the same in most industries. Of course, an experienced grocery project manager is a better choice, but your project won’t be negatively affected if that person does not exist in your area.
These are some of the typical project key players. Your own project may have different people involved—but we hope this will help you navigate some of the murky remodel process. •
Photos courtesy of Nicole Klimek:
- The newly expanded Dill Pickle Food Co-op in Chicago features wide ailes and well-organized merchandise.
- Middlebury Natural Foods Co-op transformed a cluttered space into a light-filled eating area.
Photo courtesy of Moss Architect and Dill Pickle Food Co-op: Dill Pickle Co-op's gender-neutral bathrooms







